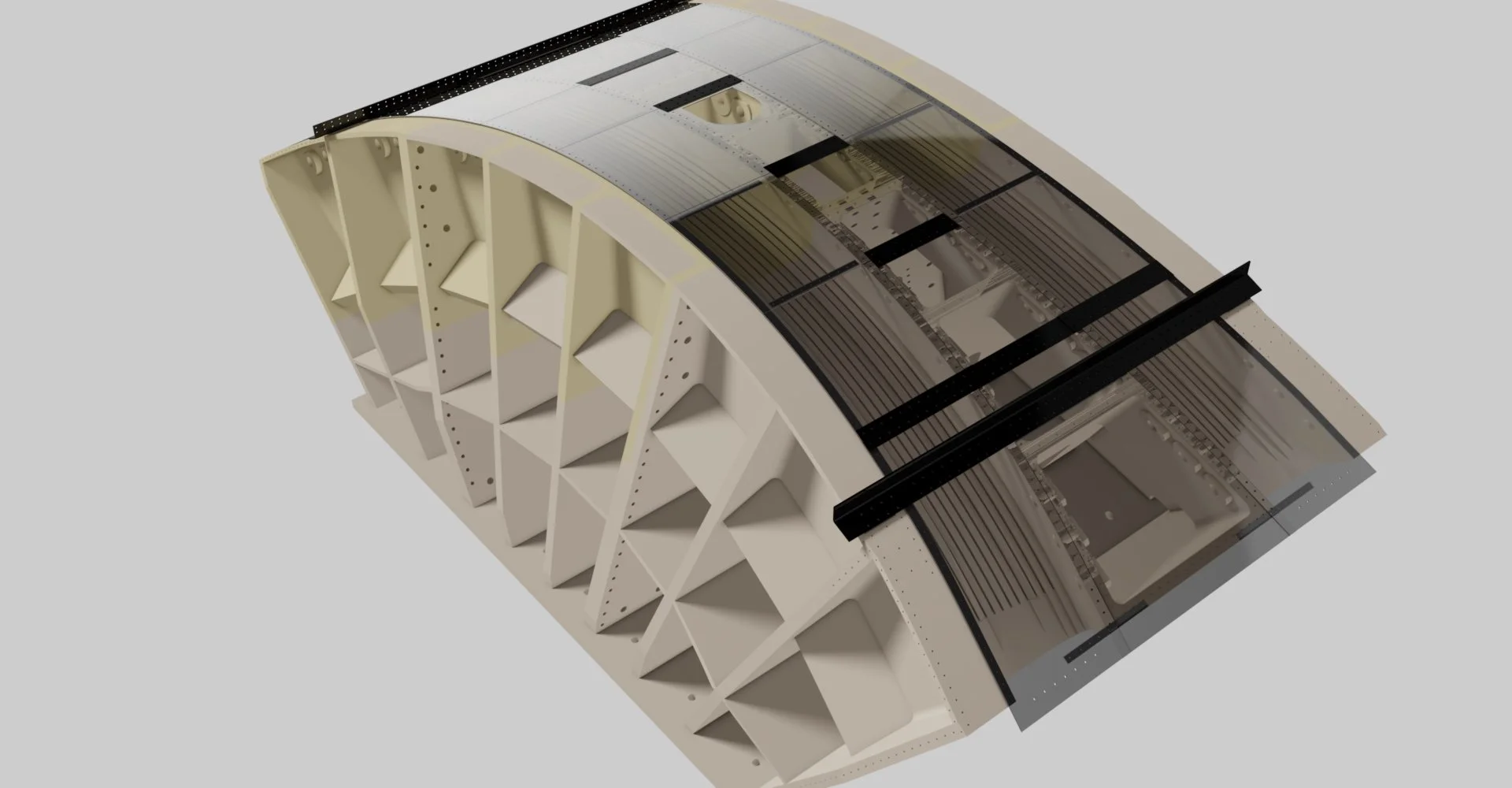
Structural Steel Design, Drafting, Detailing
Facility Capture has vast experience when it comes to creating a 3D model of existing structures and modifying them to meet changing requirements. No matter what the challenge, we are here to meet it. Pictured here is the steel structure of a bridge cable tower. We supplied the cover plate drawings matching thousands of threaded holes, verifying hole placement before installation using laser cut cardboard.
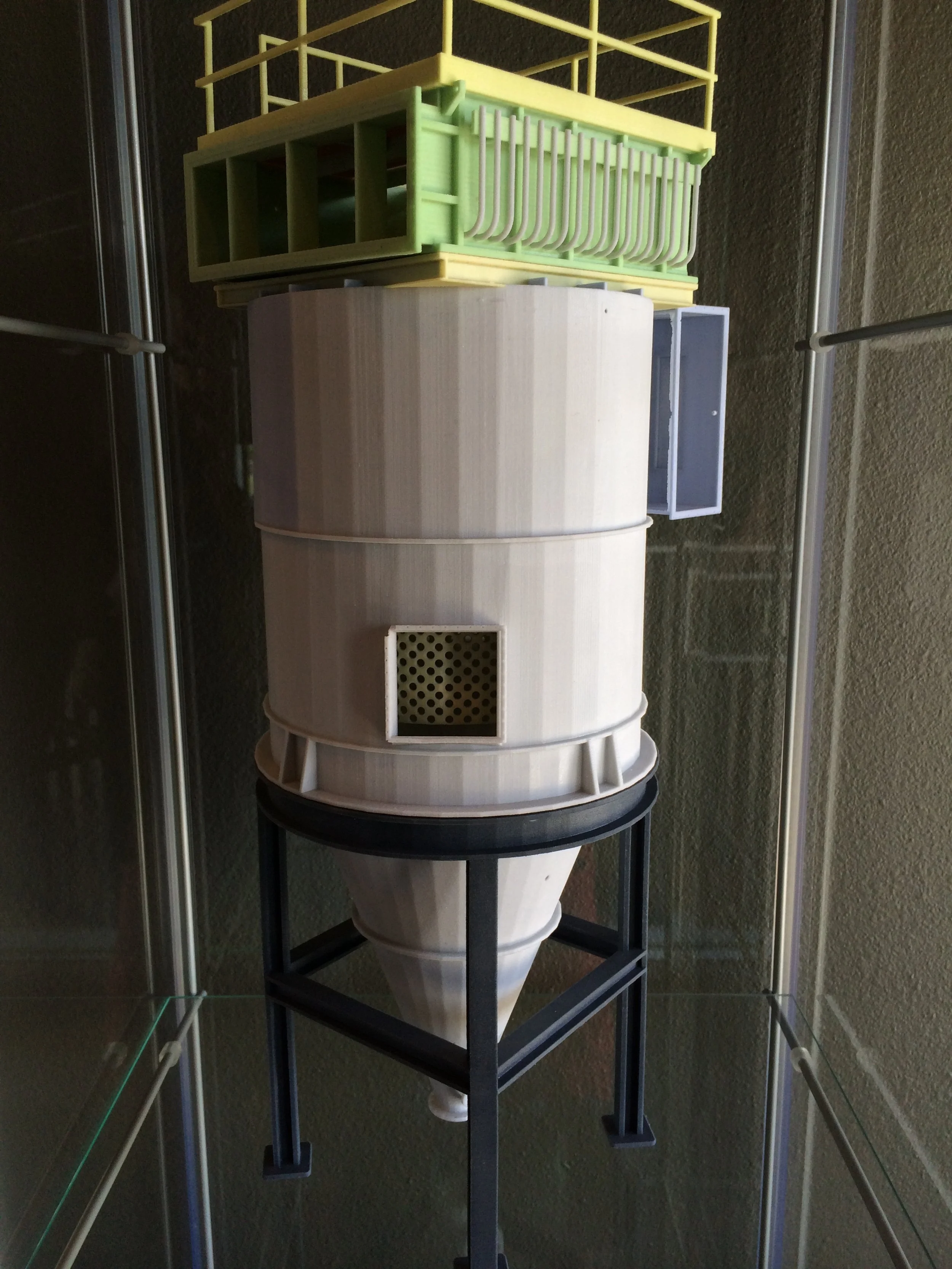
Baghouse - 3D Printed Concept Model
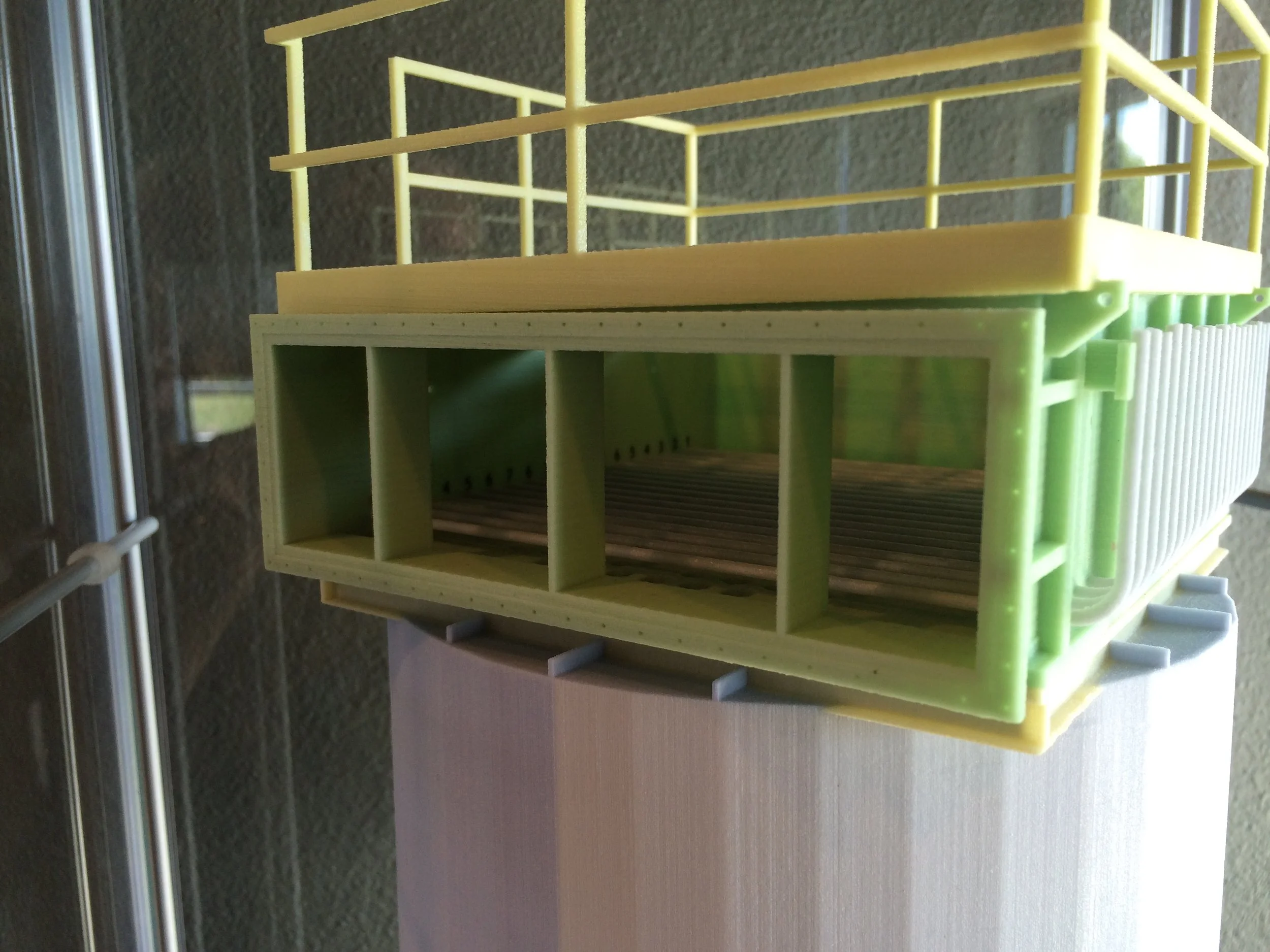
Baghouse - 3D Printed Concept Model

Baghouse - 3D Point Cloud with 3D Model Overlay

Baghouse - Isometric View

Baghouse - General Arrangement Drawing
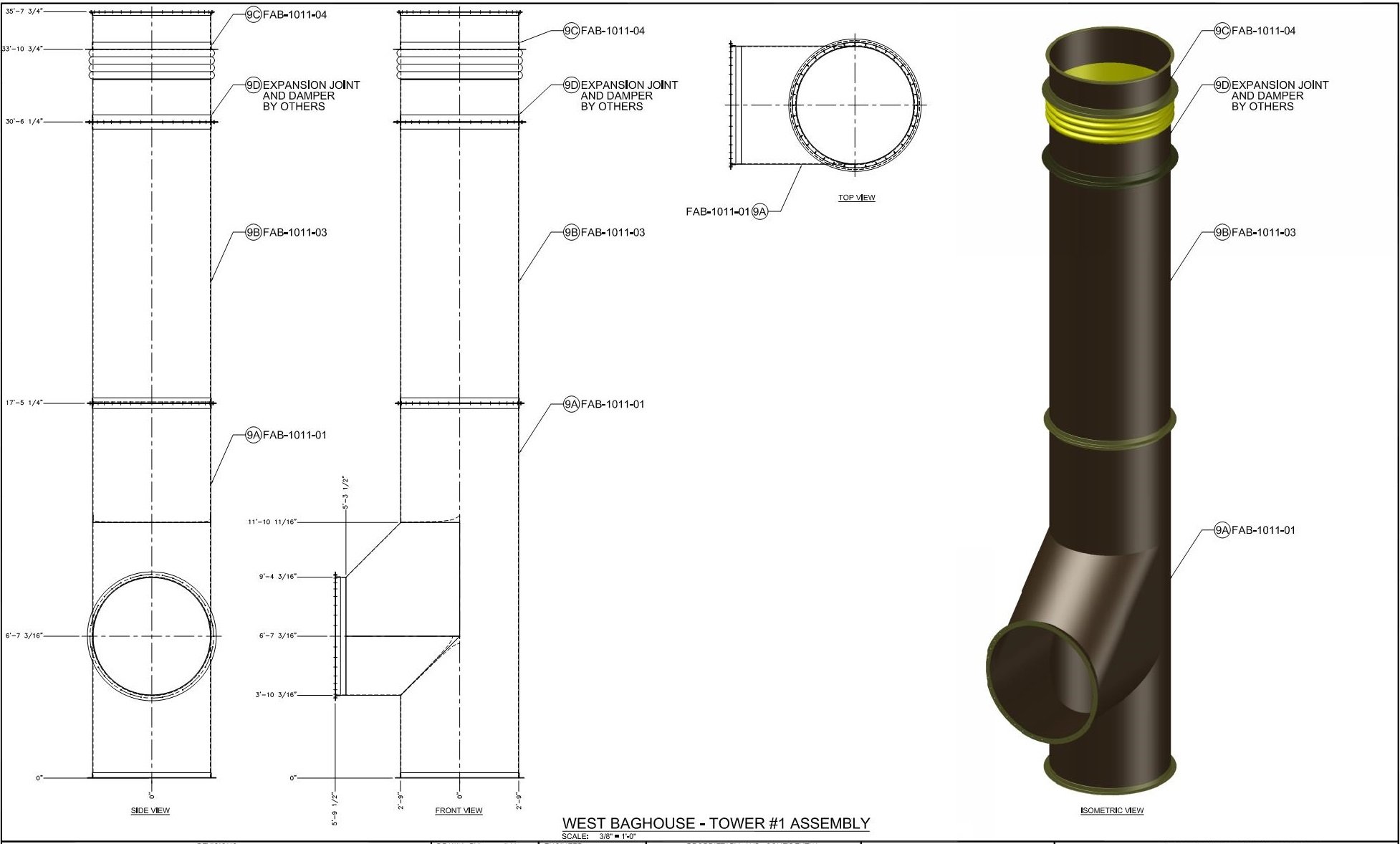
Baghouse - Detail Drawings
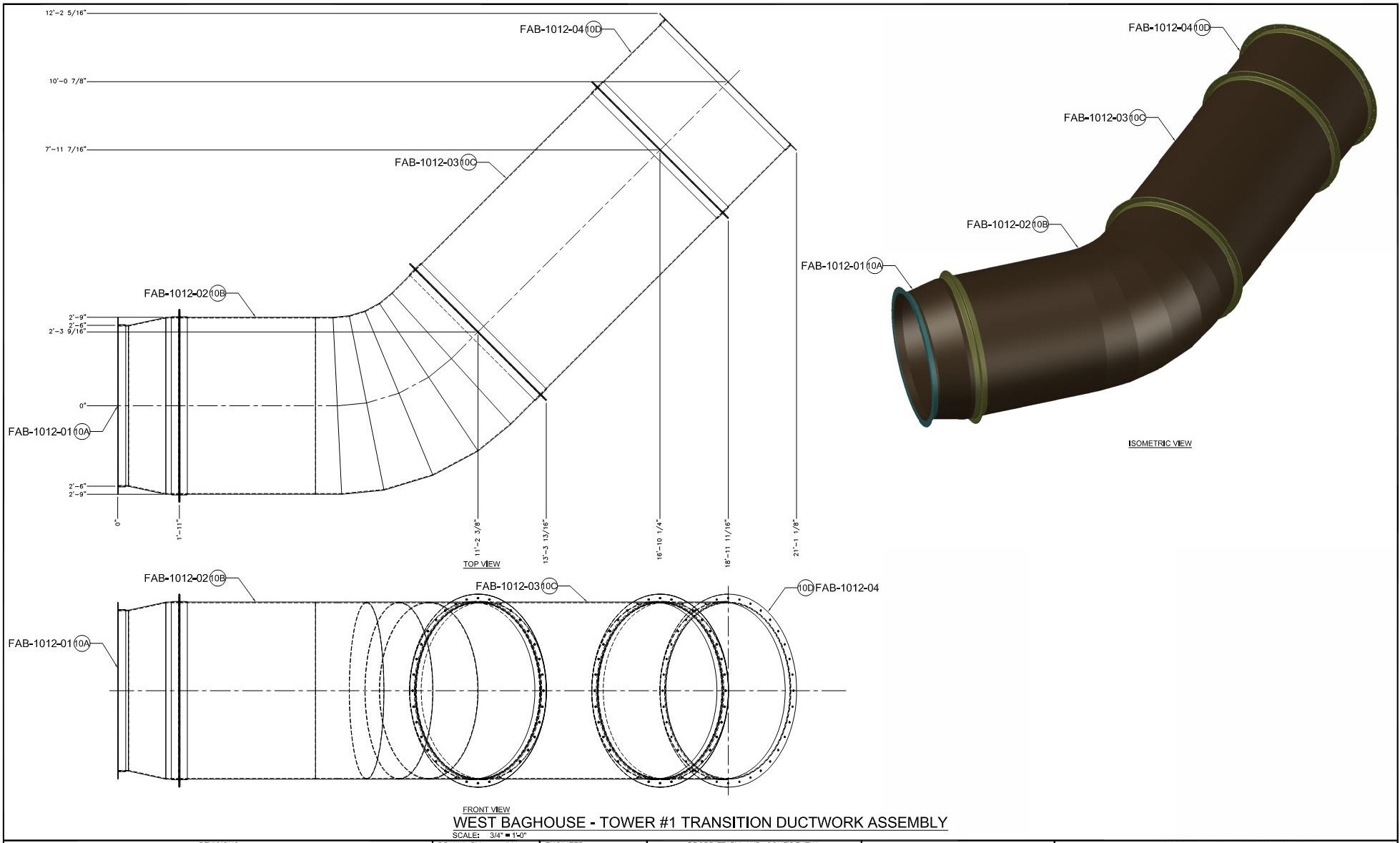
Baghouse - Detail Drawings
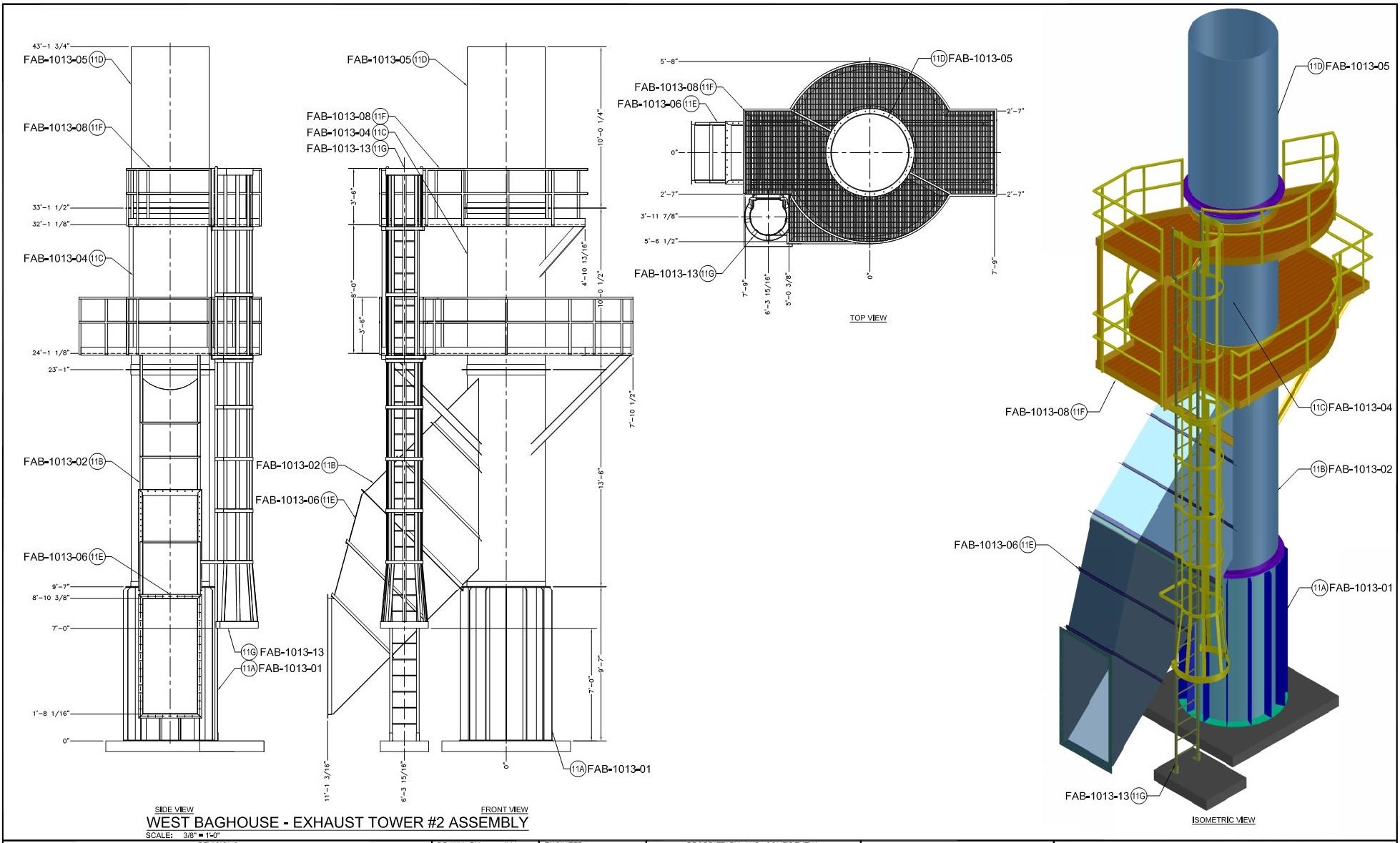
Baghouse - Detail Drawings
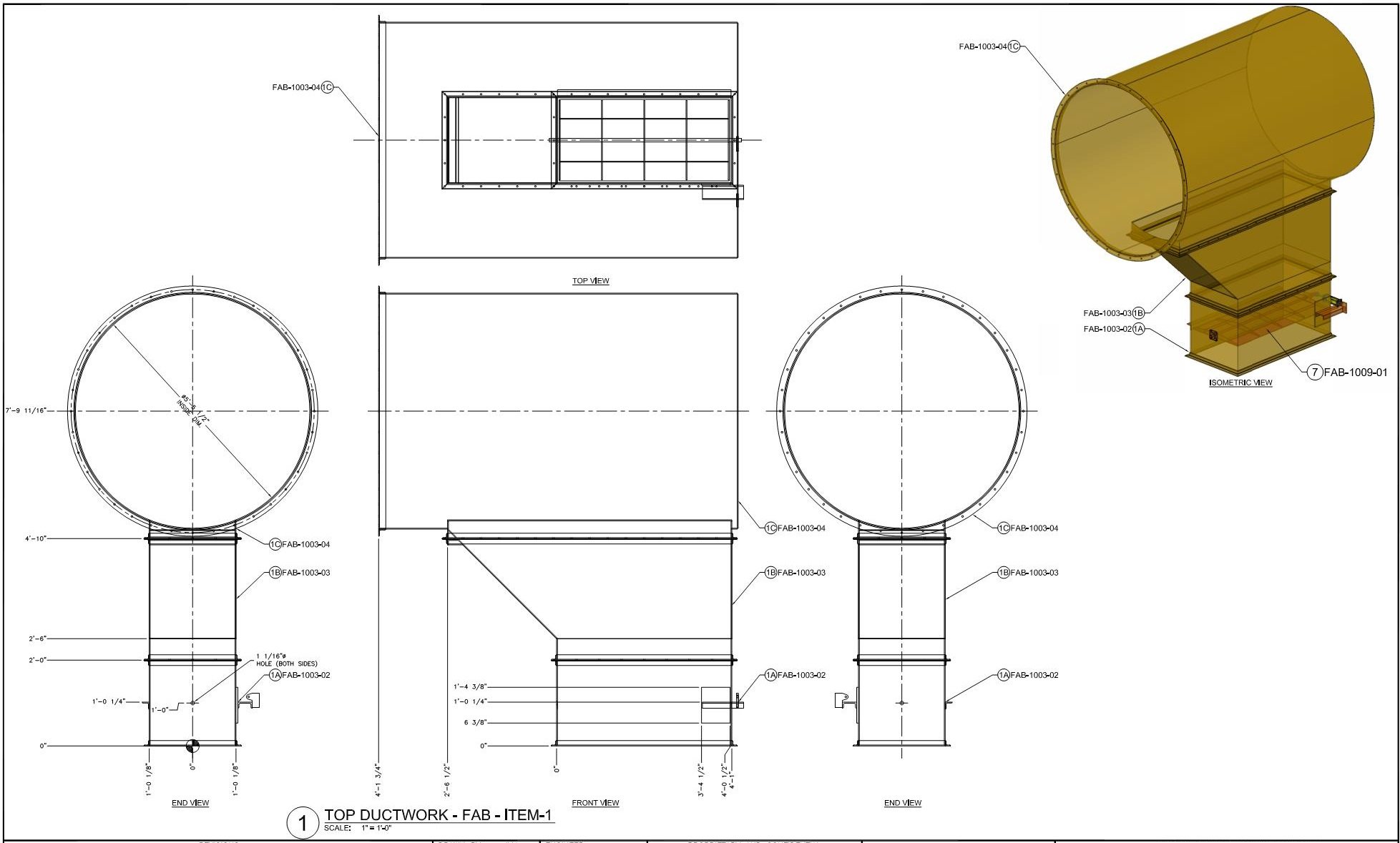
Baghouse - Detail Drawings
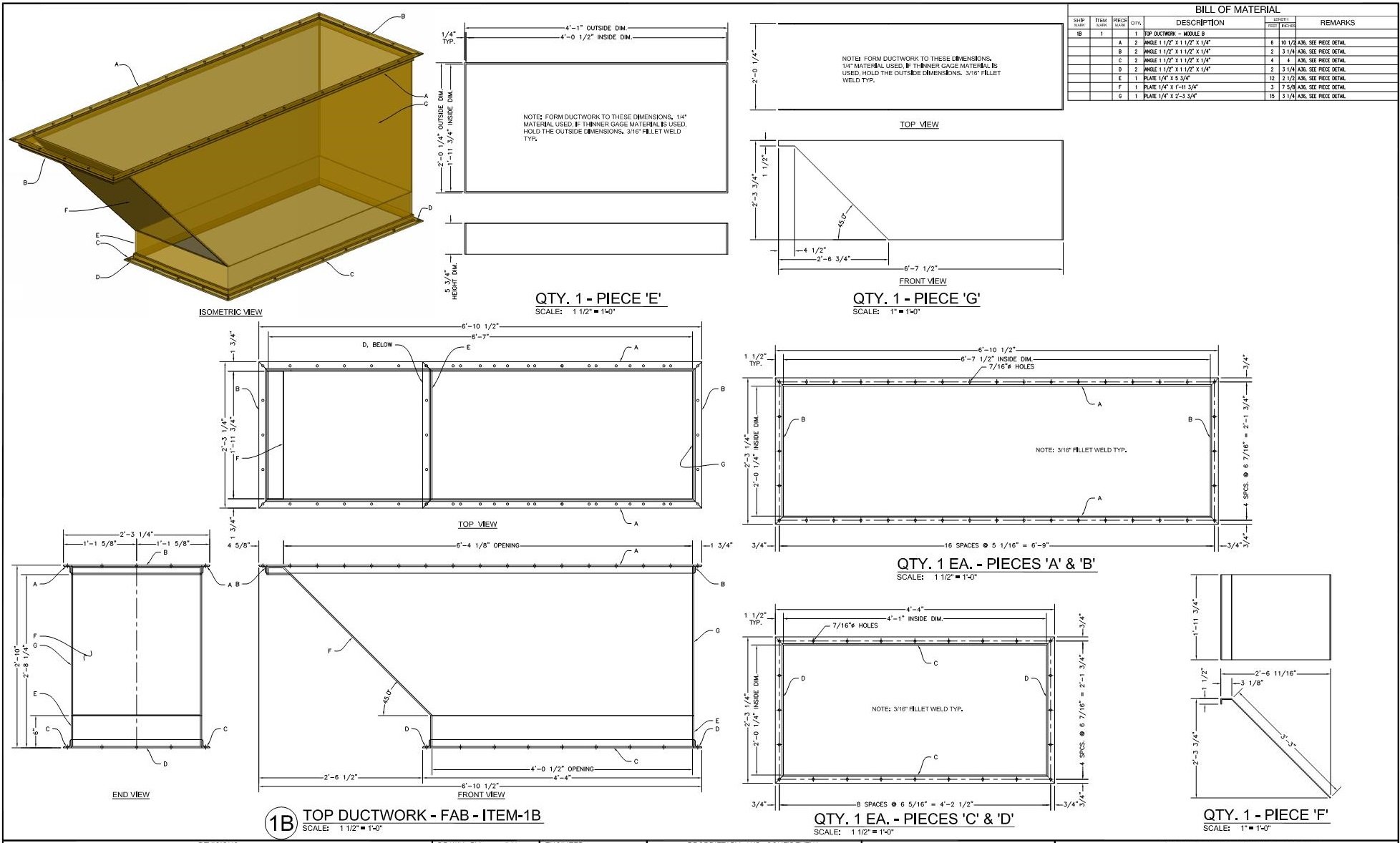
Baghouse - Detail Drawings

Baghouse - Detail Drawings
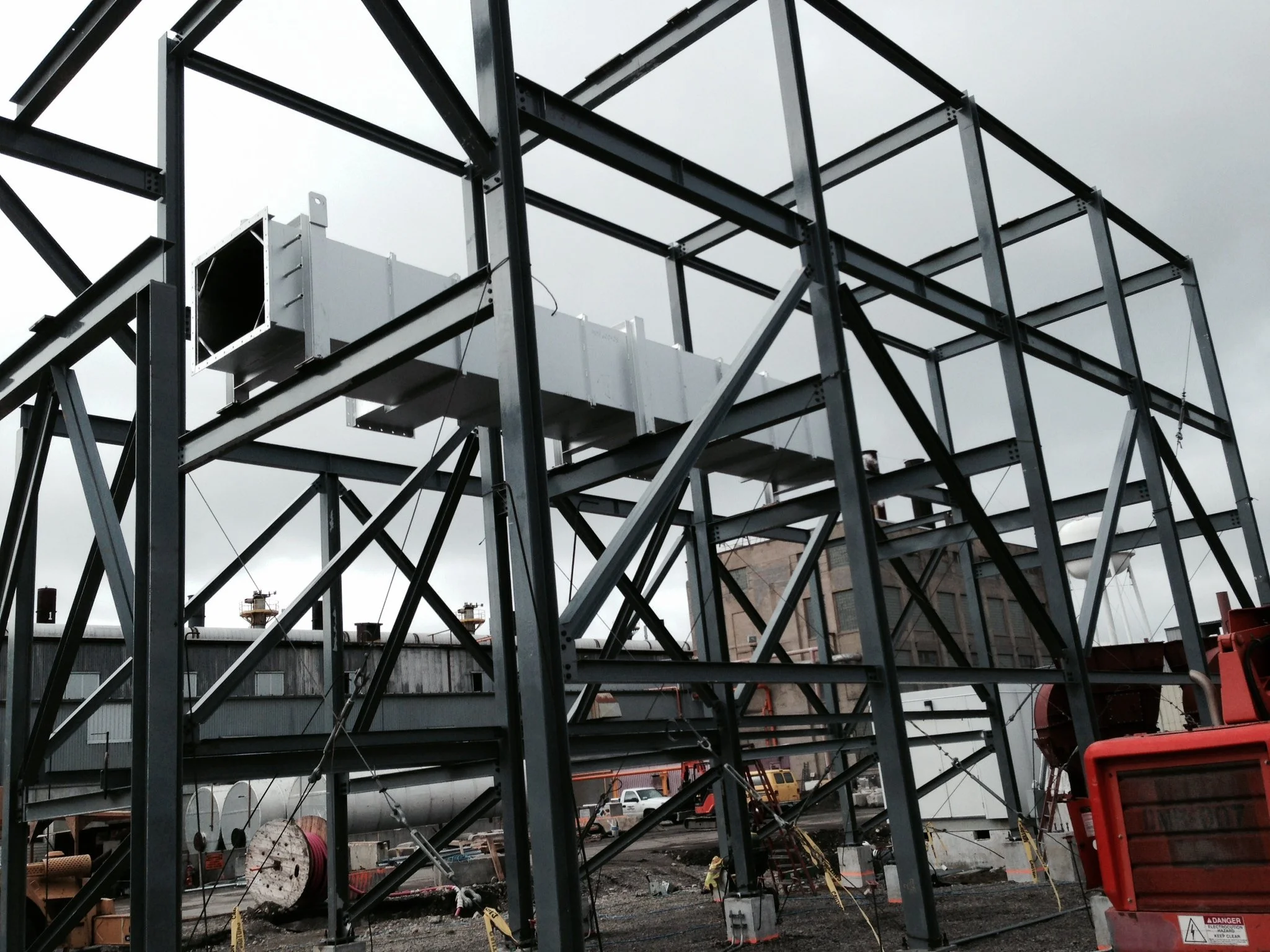
Baghouse - Field Work
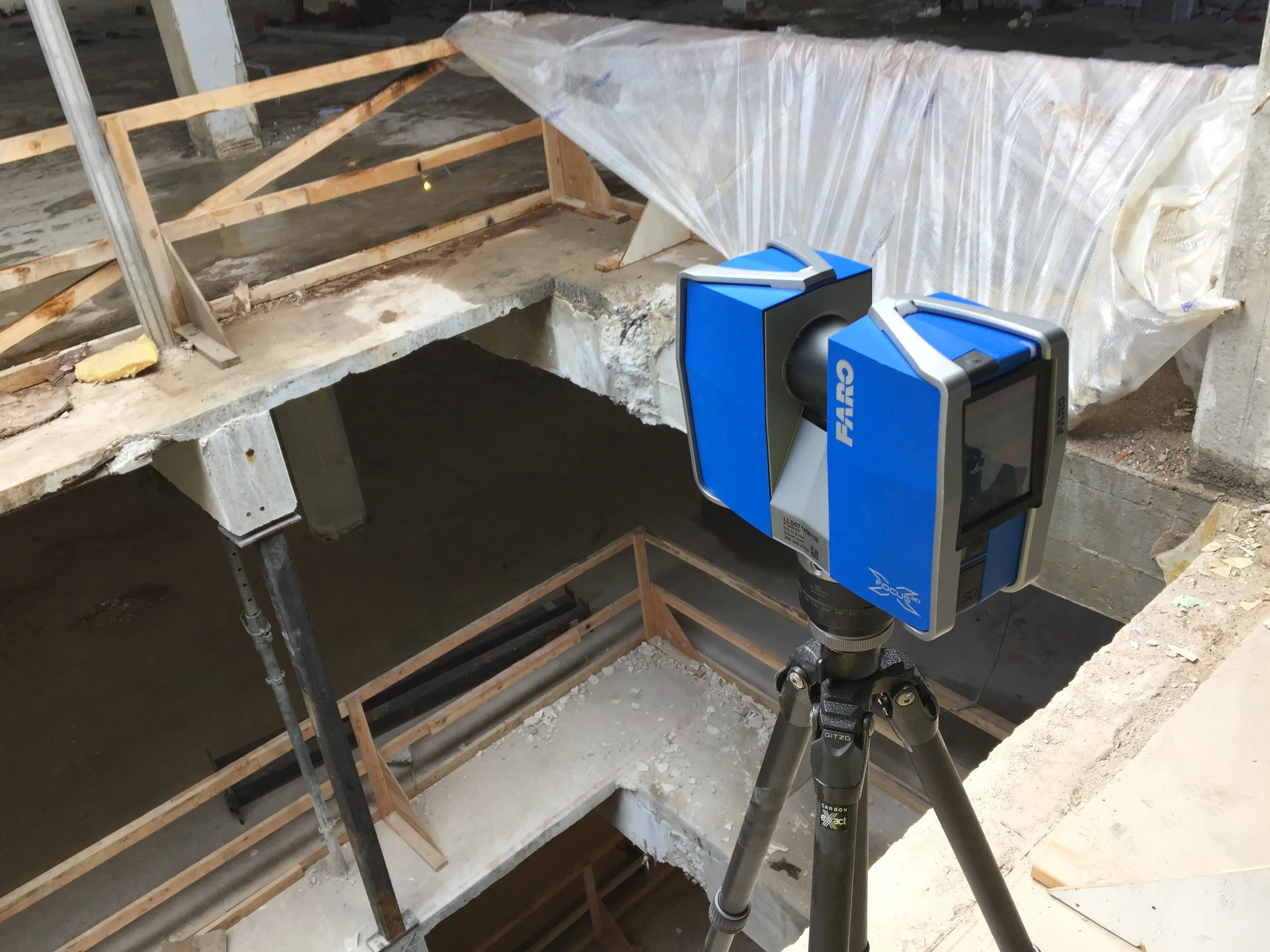
Steel Stairwell Installation - 3D Scanning Existing Conditions
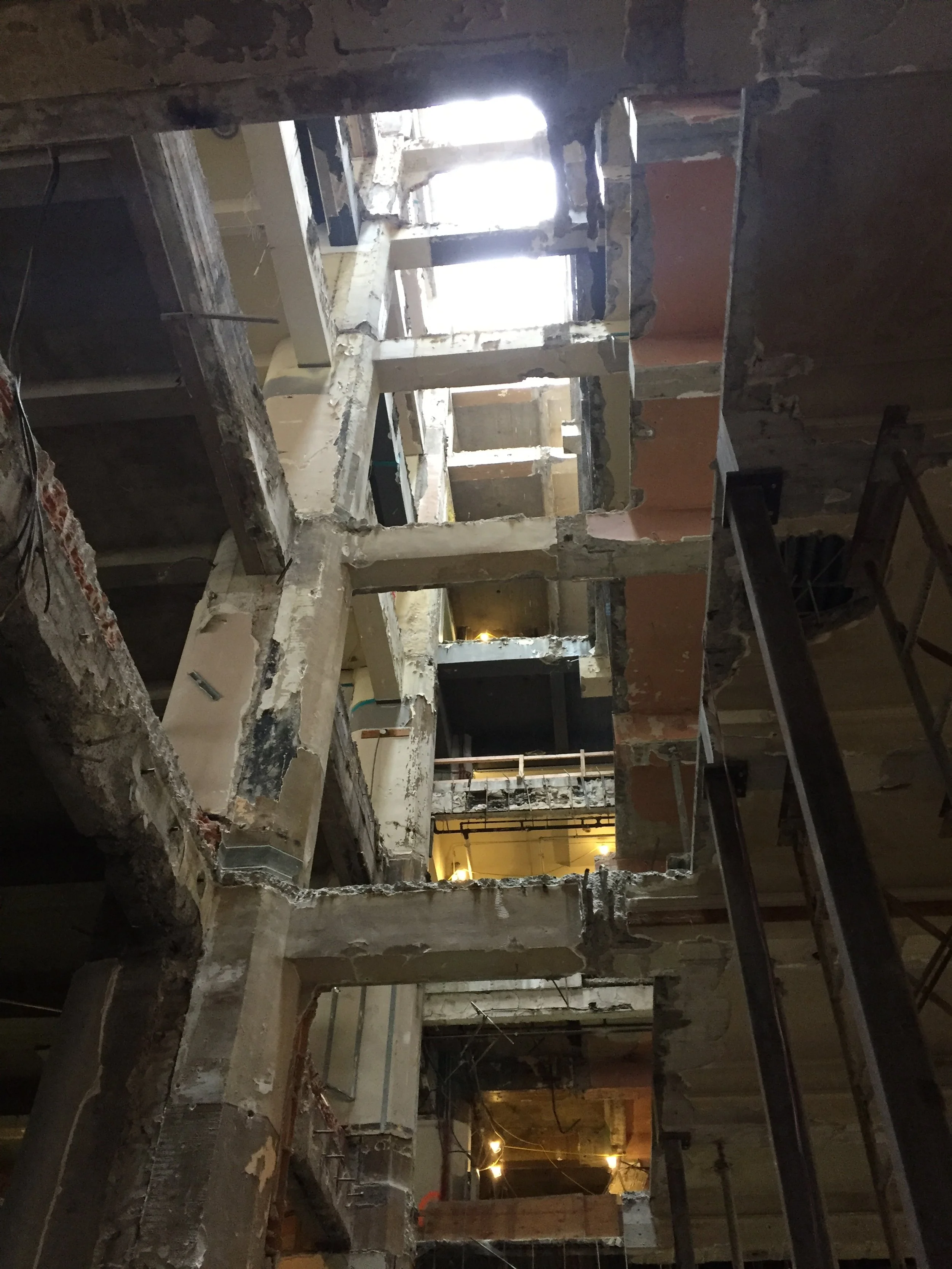
Steel Stairwell Installation - 3D Scanning Existing Conditions
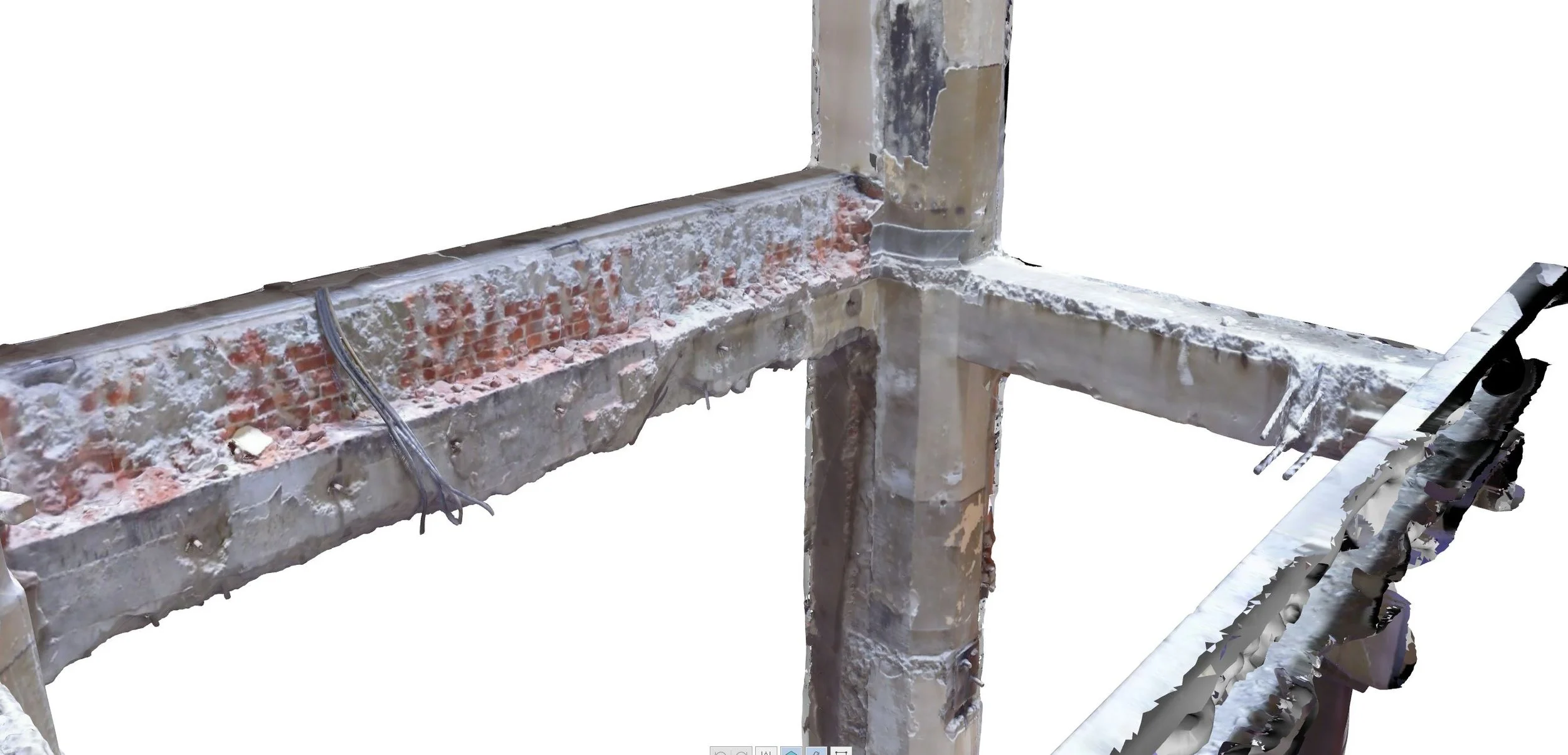
Steel Stairwell Installation - Point Cloud 3D Mesh
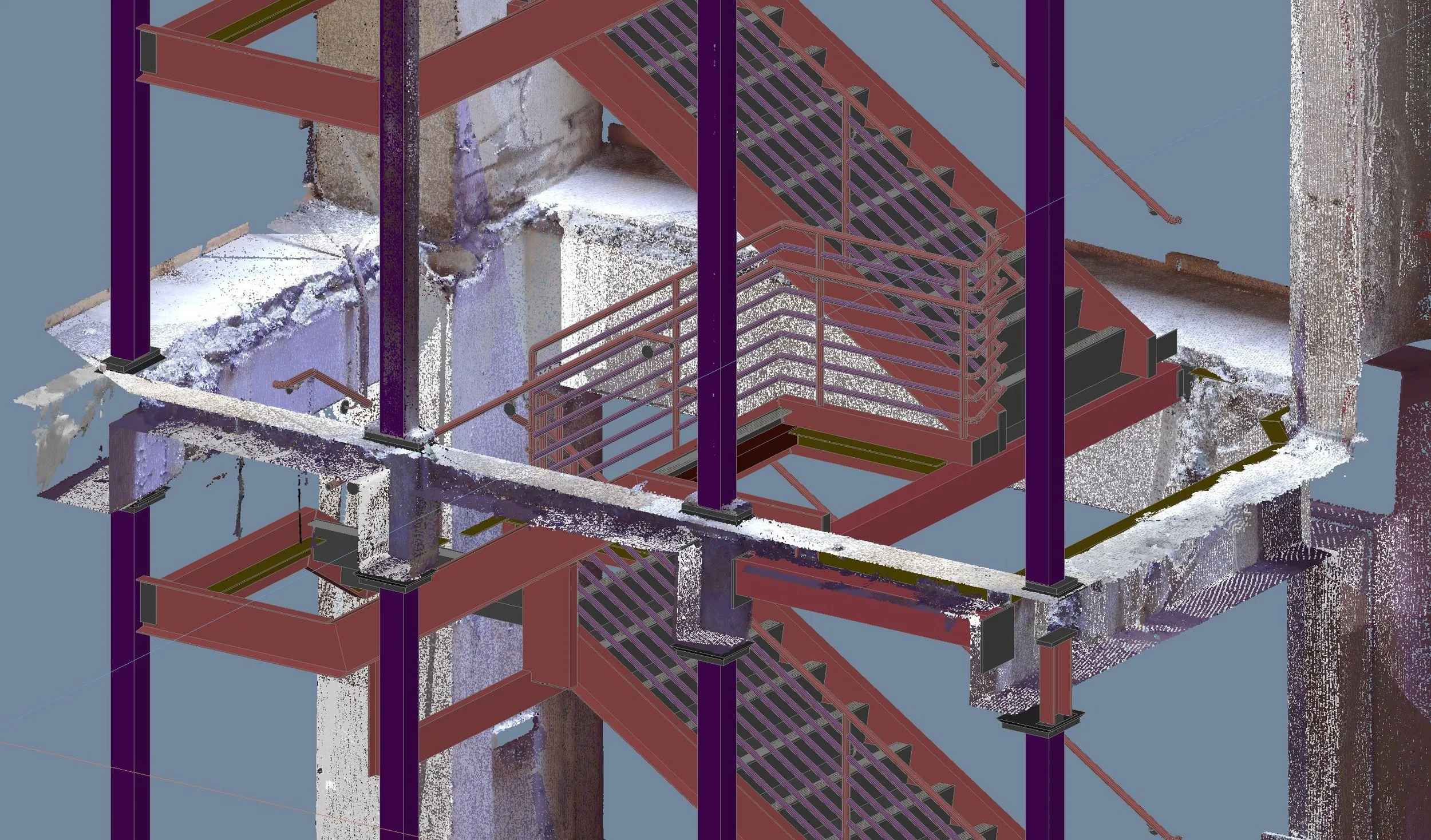
Steel Stairwell Installation - 3D Stairway Model over Point Cloud

Steel Stairwell Installation - 3D Stairway Model over Point Cloud
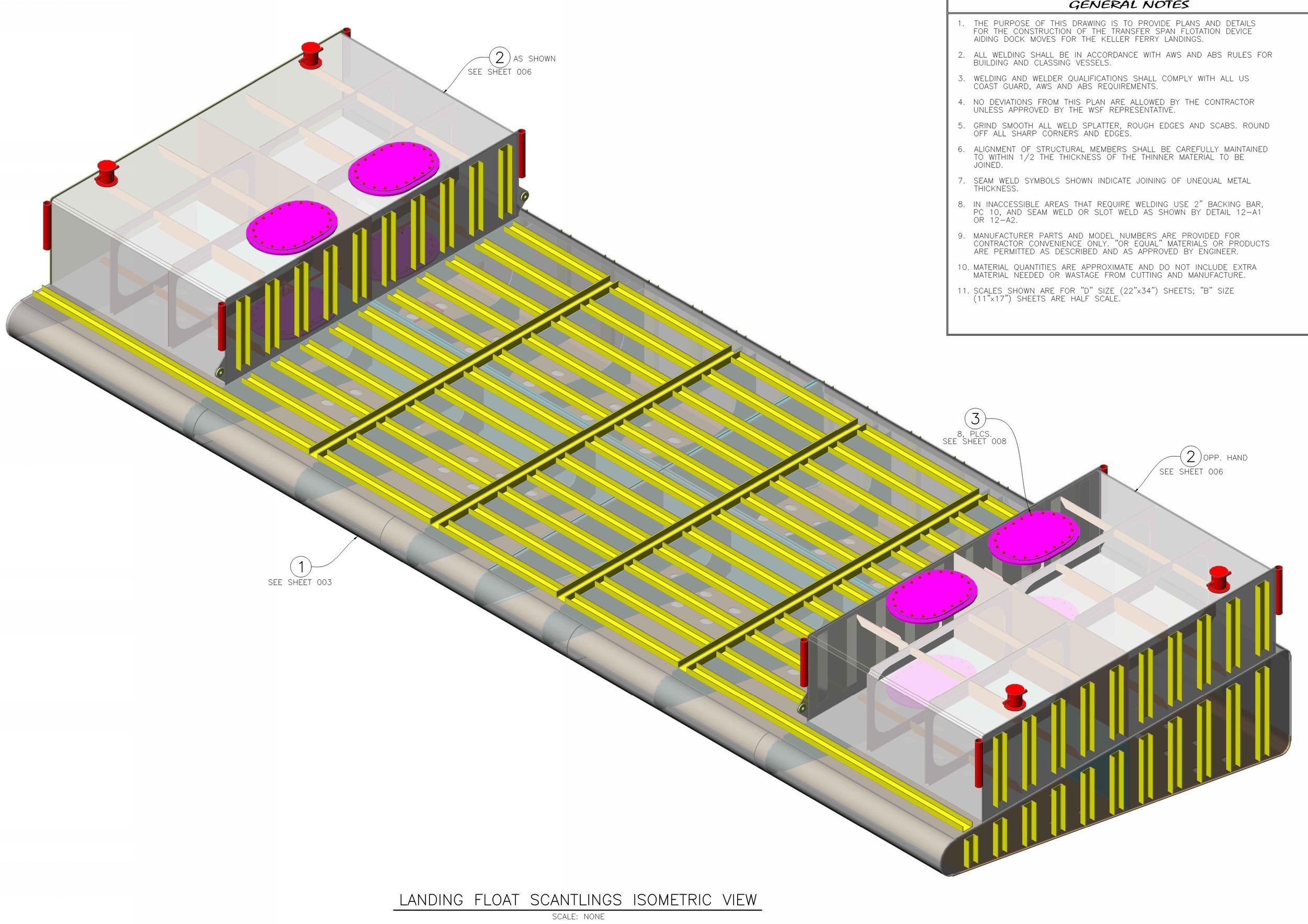
Ferry Landing Float - Fabrication Drawings
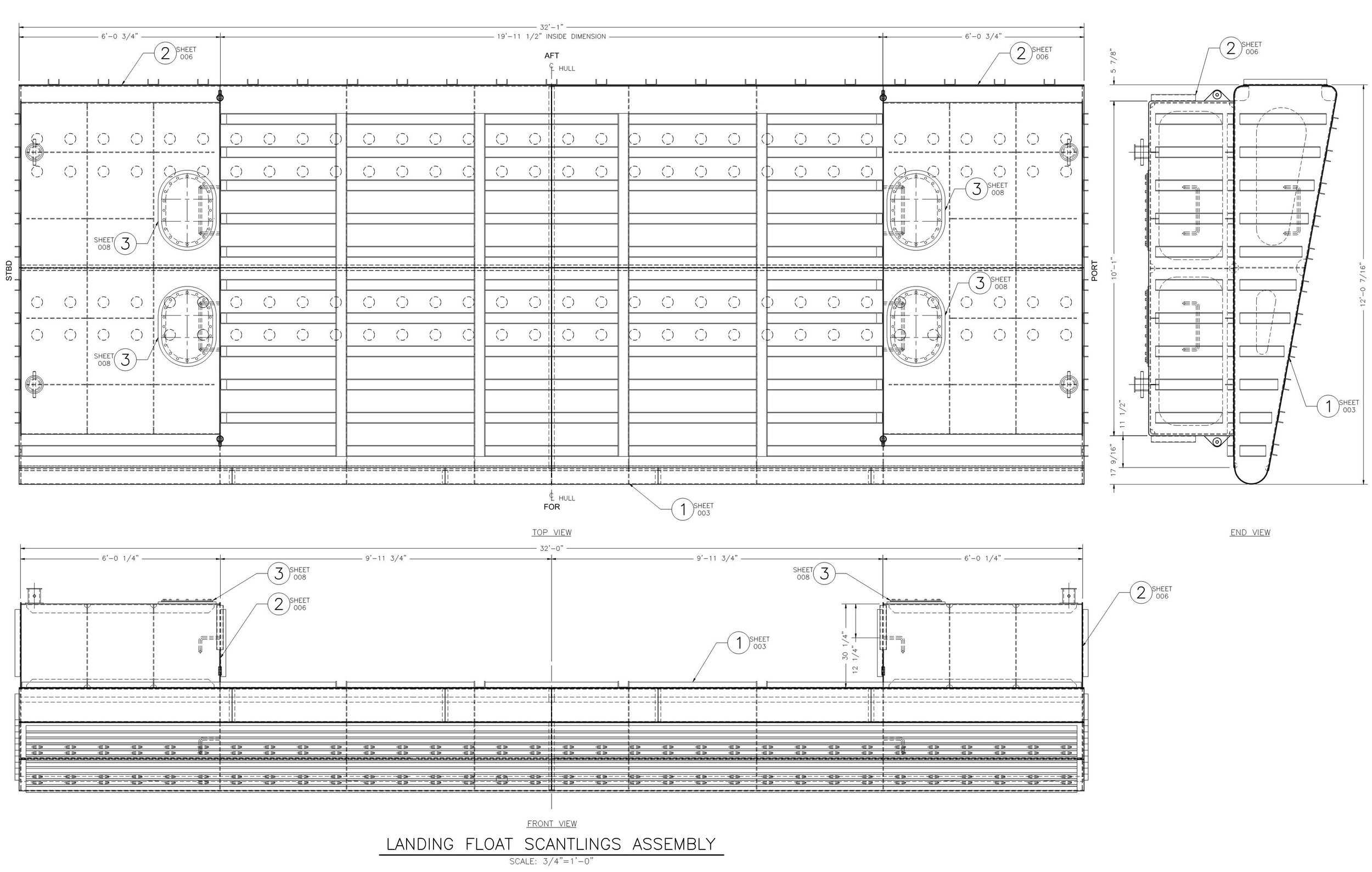
Ferry Landing Float - Fabrication Drawings
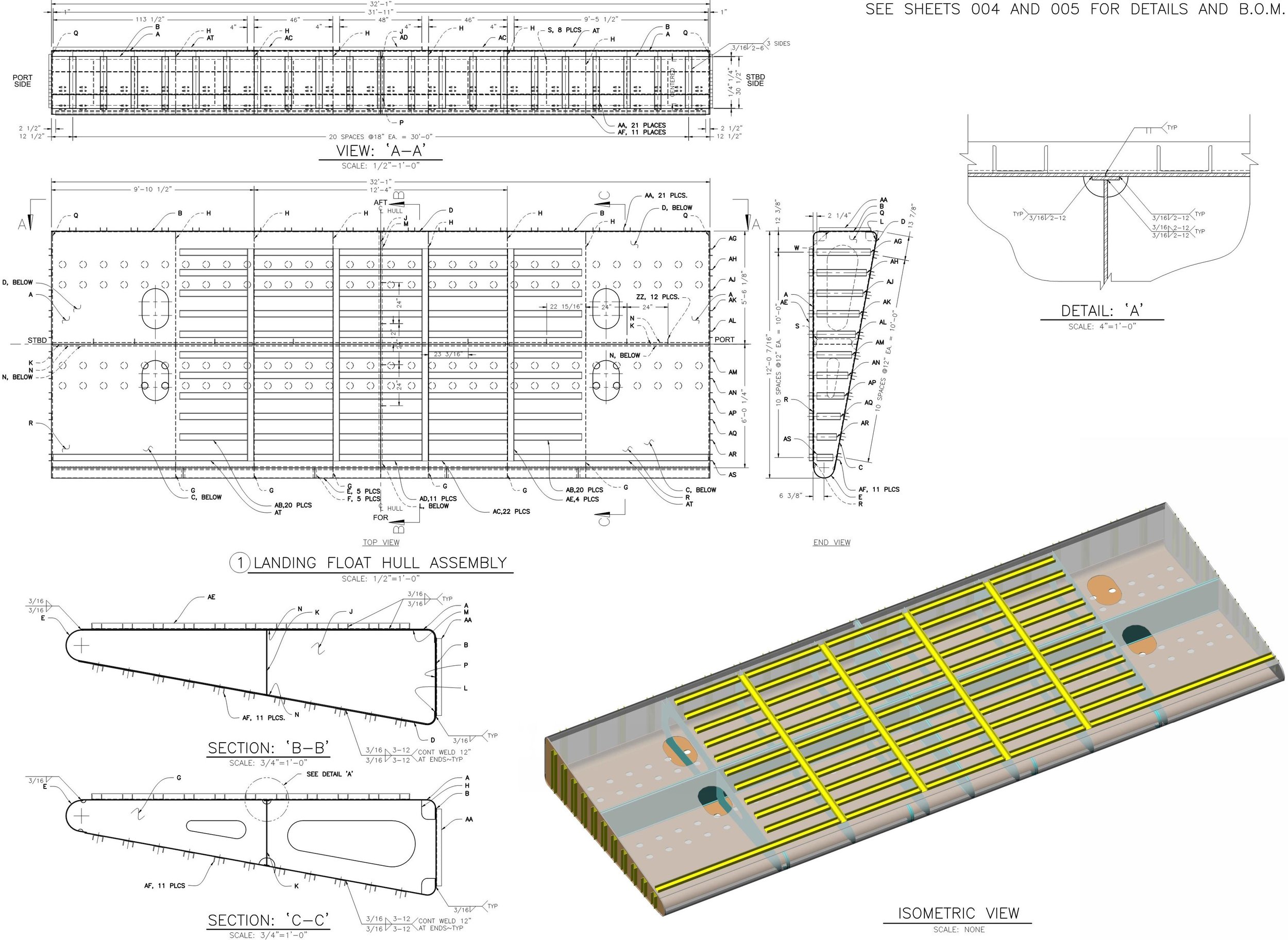
Ferry Landing Float - Fabrication Drawings
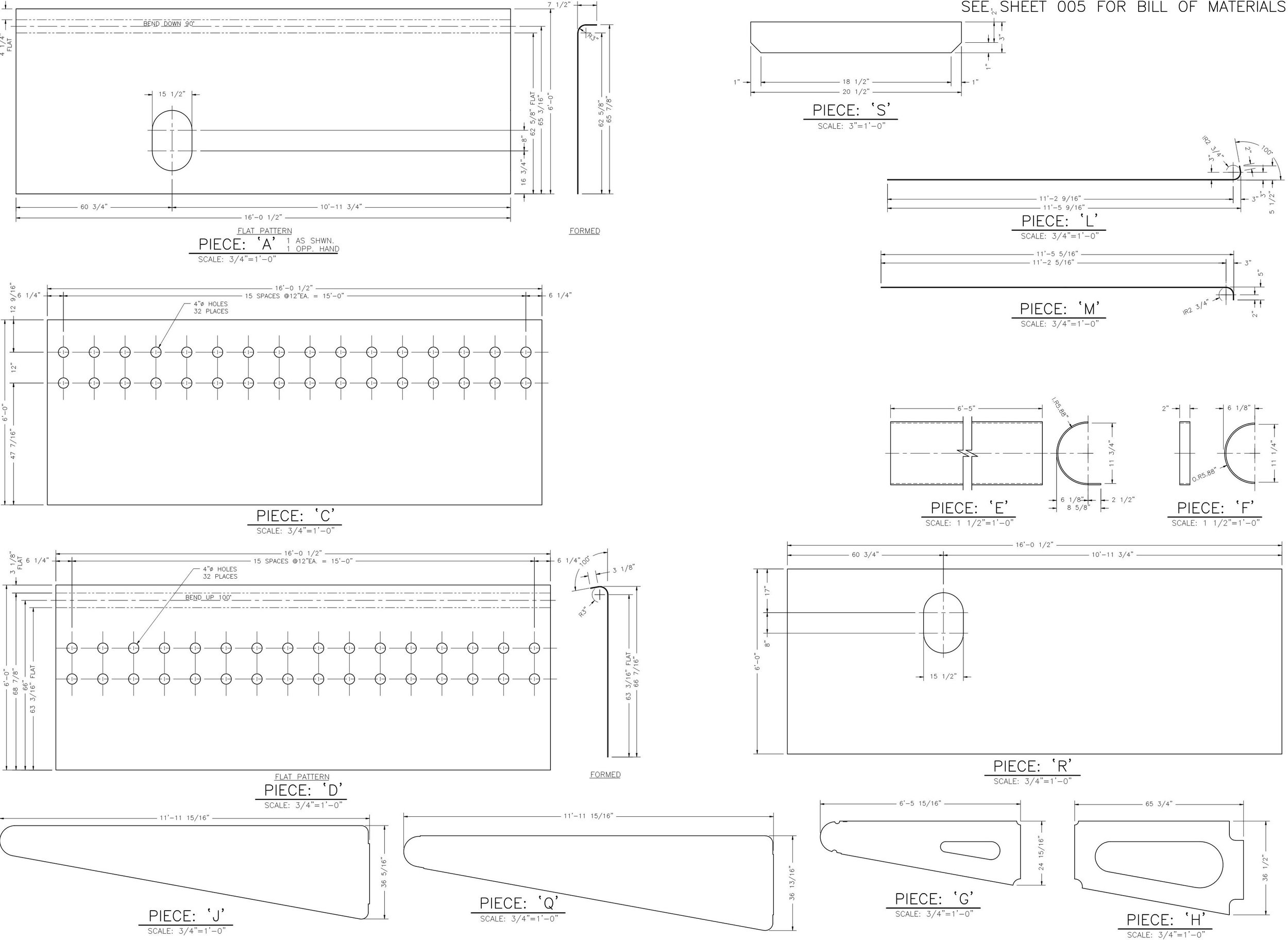
Ferry Landing Float - Fabrication Drawings
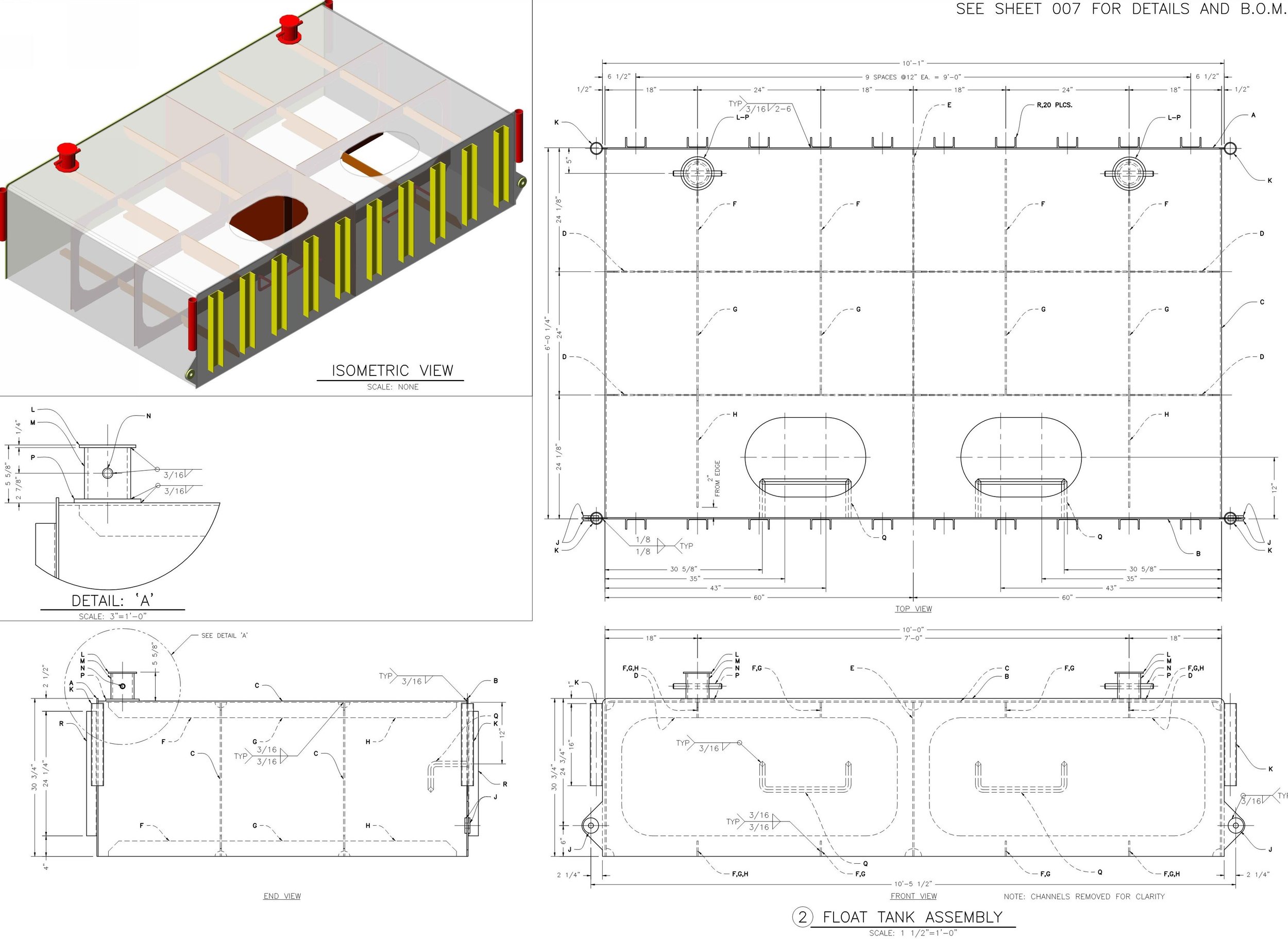
Ferry Landing Float - Fabrication Drawings
